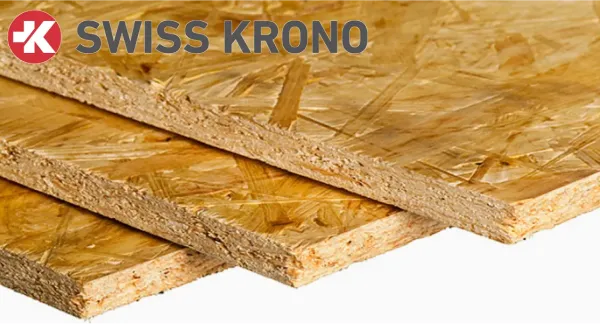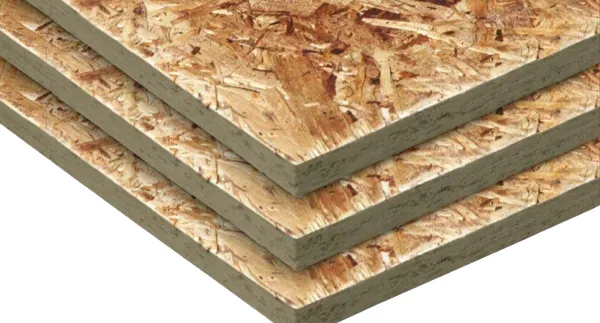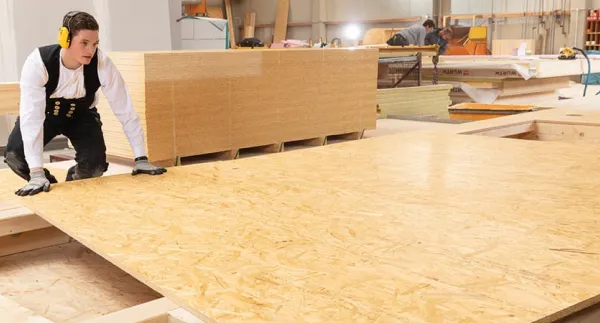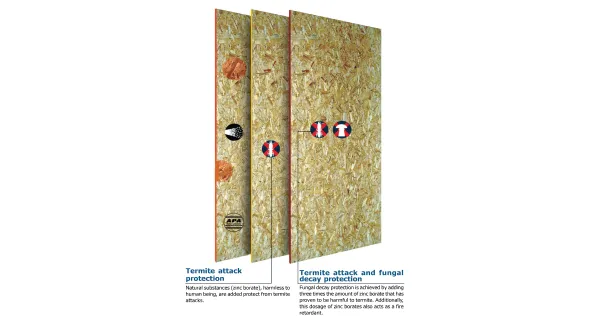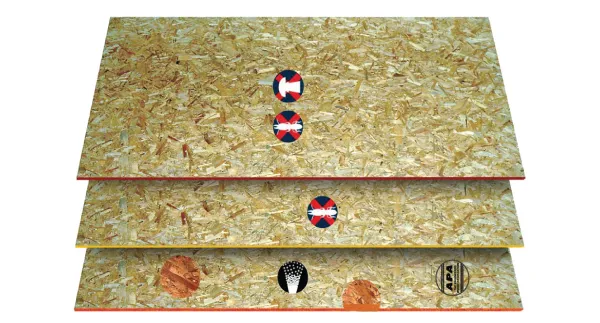Swiss Krono OSB 10 mm-12 mm
ORIENTED STRAND BOARD (OSB)
Oriented Strand Board (OSB) is a material with favorable mechanical properties that makes it particularly suitable for load-bearing applications in construction. It is now more popular than plywood, commanding 66% of the structural panel in the market. OSB is also one of the most suitable roof decking to be use while apply Asphalt Shingle roof, Thatch Roof, Wall backing or walls decorative OSB and much more.
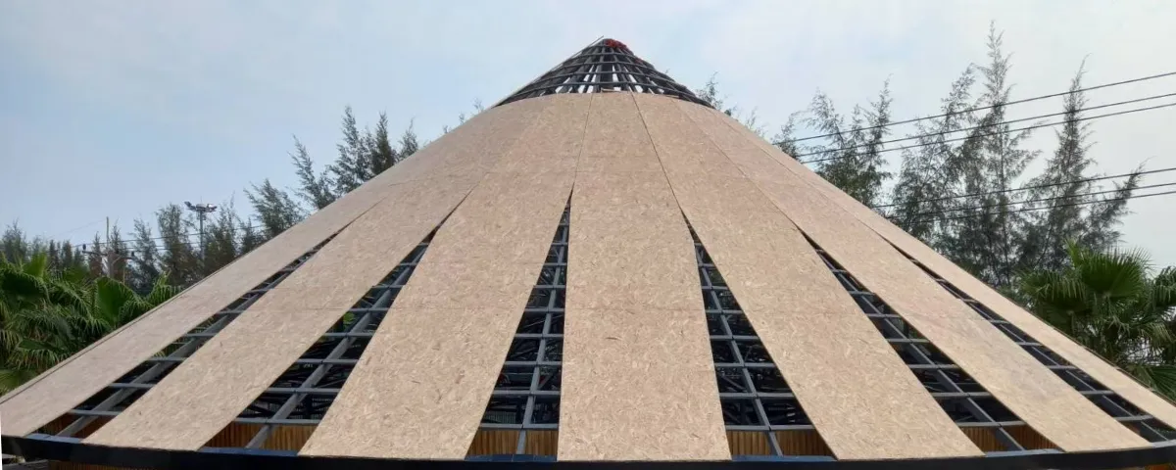
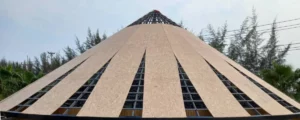
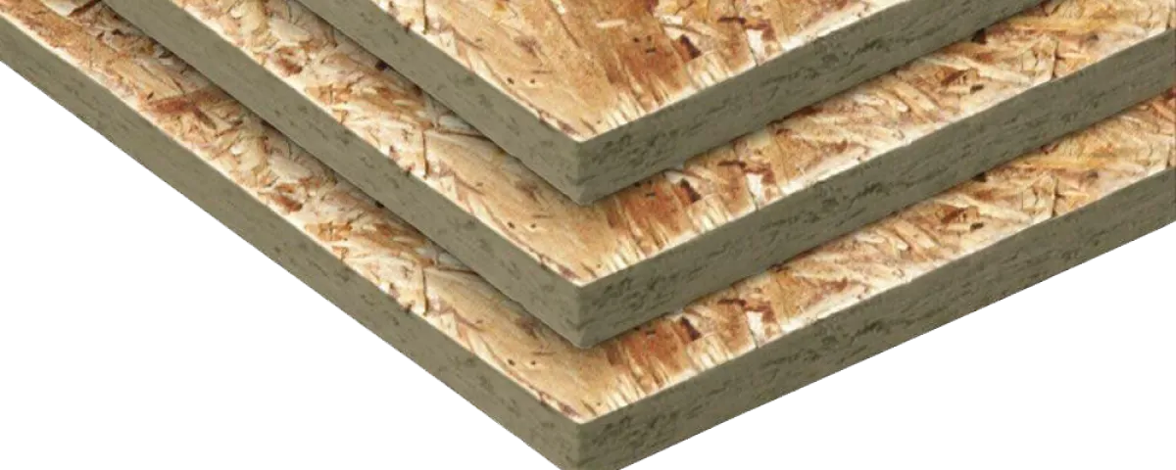
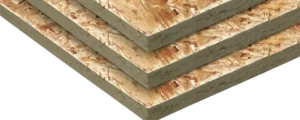
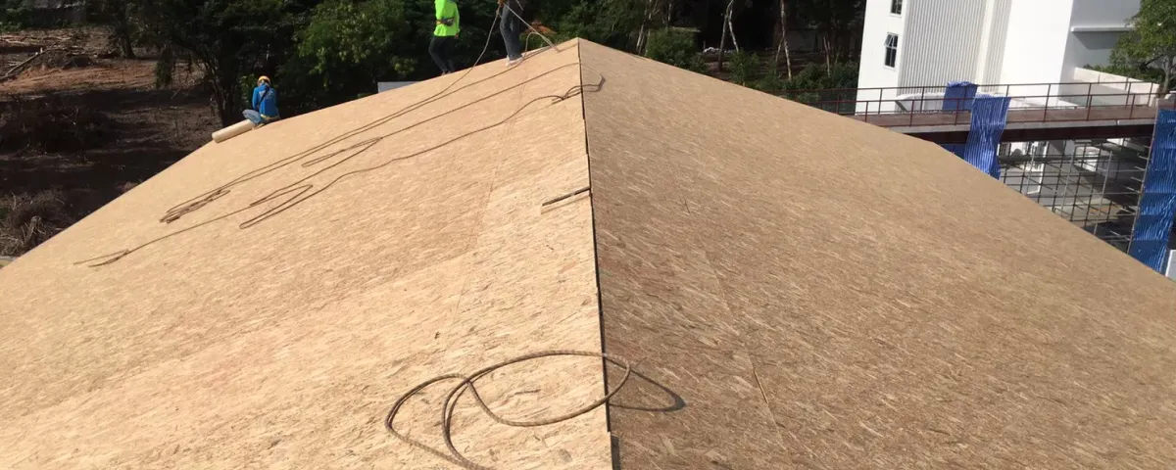
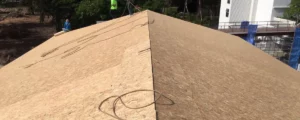
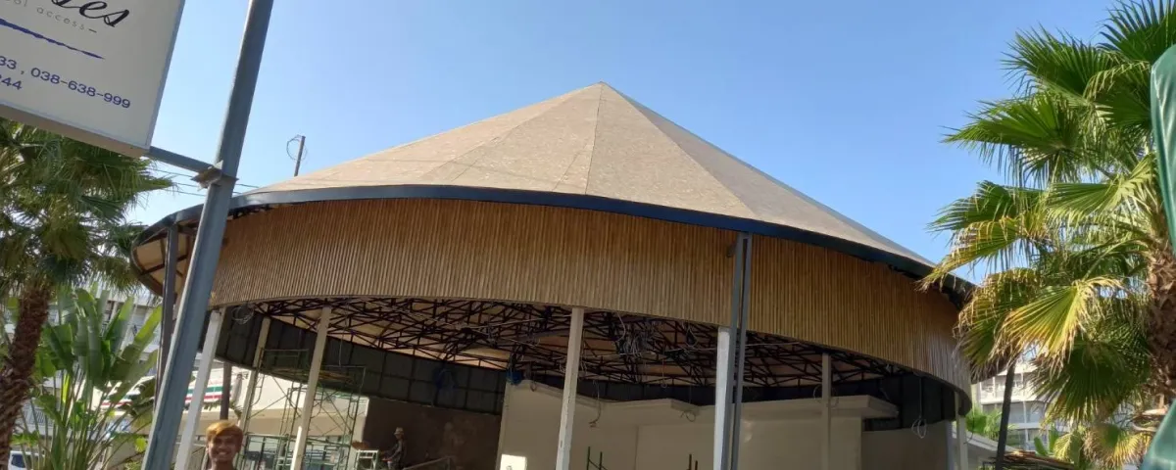
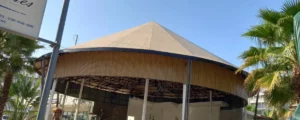
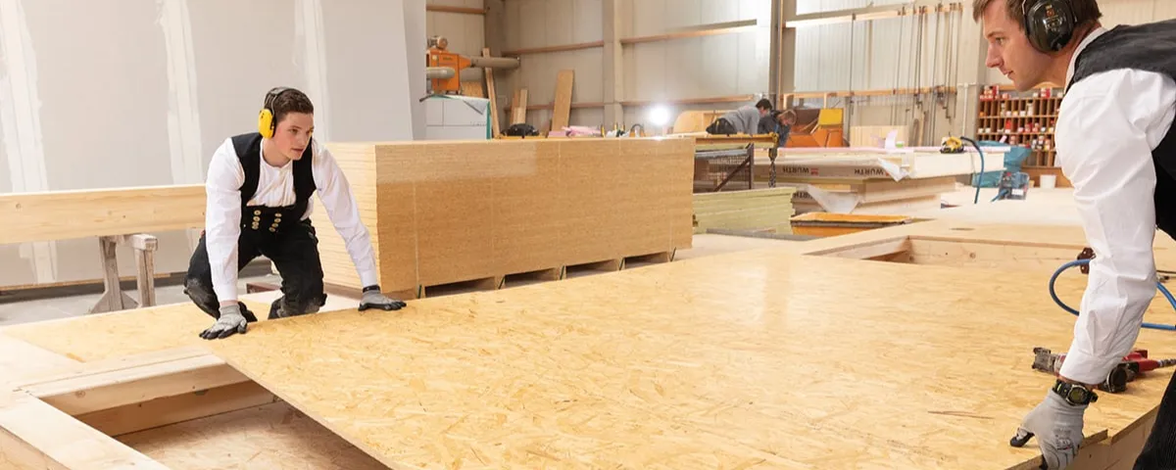
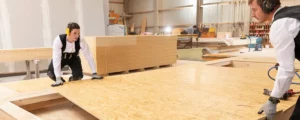
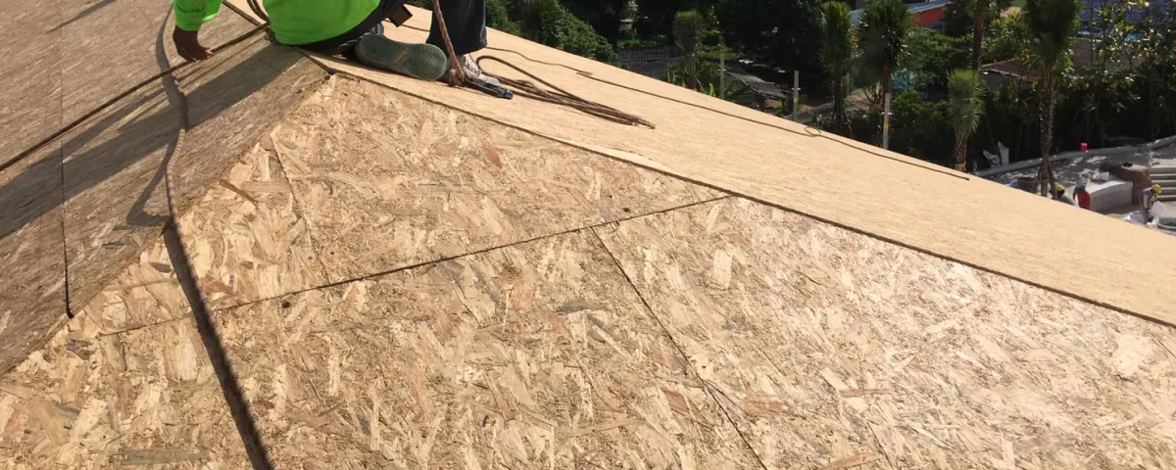
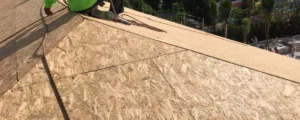
Accessories
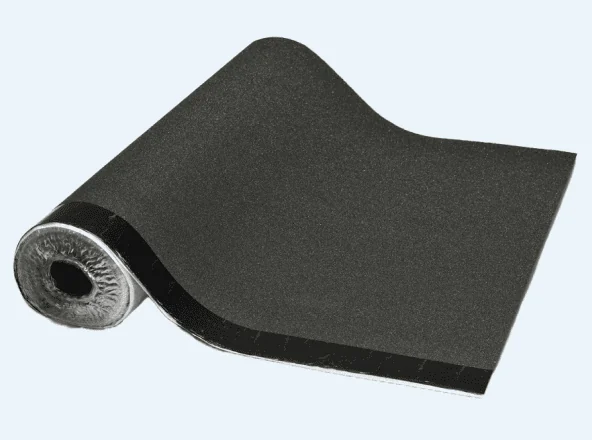
Water Protection Membrane
Roofing Membrane are a key necessity for a leak free roof. To choose the correct Membrane for your roof please contact us.
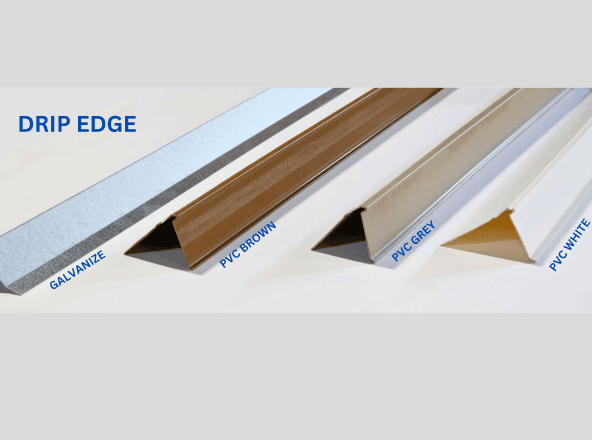
Drip Edge
Helps in preventing the facia and OSB or roof deck from contacting water when it rains. Drip Edge are design to kick the rain water away from the potentials water damage area.
Dimension | L 300 cm. |
|---|---|
Material Option | Galvanize / PVC |
Color options (PVC only) | White / Brown / Grey |
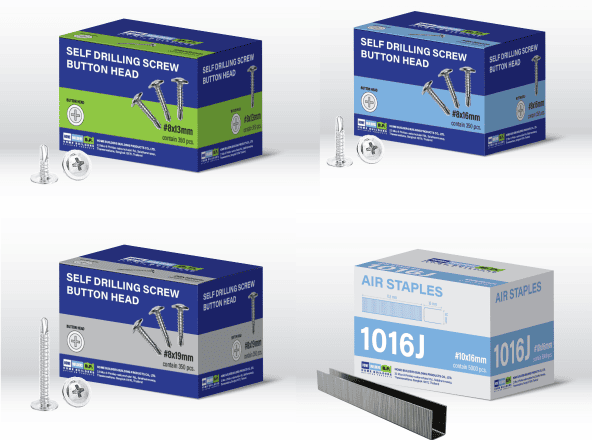
Screws & Staples
For Asian Reed installation we do recommend to use either screw or staples that are stainless or galvanize to better secure that thatch for its life time.
Dimension | Varies on the installation |
|---|---|
Box | 350 pieces |
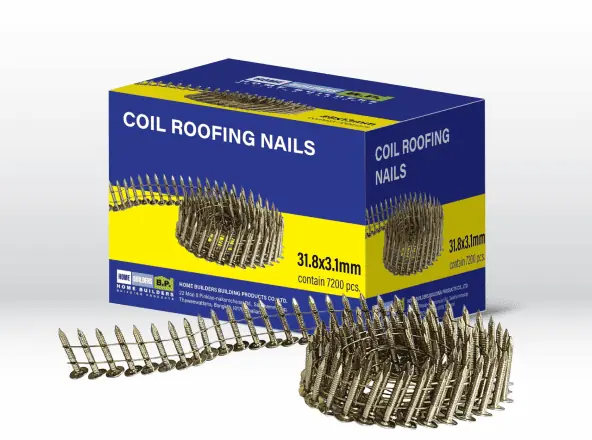
Asphalt shingles Nails
Recommended to be used on any Asphalt shingle roof installation. It comes in 2 form, Coild Nail , or individual nails. Coild nail can be use with nail guns. Single nail has to use with hammers only.
Outstanding benefits
Termite Resistance
- OSB 3 with termite-resistant treatment ensures protection against termite infestations, prolonging the lifespan of your roof.
Strength and Durability
- Engineered for high performance, OSB 3 is known for its strength and durability, providing reliable support for roofing structures.
Moisture Resistance
- OSB 3 is designed to resist moisture, reducing the risk of water damage and maintaining its structural integrity in wet conditions.
Cost-Effective
- Compared to other roofing materials, OSB 3 is an economical choice, offering excellent value without compromising on quality or performance.
Easy Installation
- OSB 3 panels are lightweight and easy to handle, making the installation process faster and more efficient, saving on labor costs.
Eco-Friendly
- OSB 3 is made from fast-growing, renewable wood species, making it a sustainable choice. Its efficient manufacturing process also reduces waste.
Versatility
- Suitable for various roofing applications, OSB 3 can be used in residential, commercial, and industrial projects, providing flexibility in design and construction.
Consistency
- OSB 3 panels are manufactured to strict standards, ensuring uniform thickness and quality across all panels, which results in a more consistent and reliable roofing surface.
Enhanced Performance
- With its engineered composition, OSB 3 offers superior performance under stress, including load-bearing capabilities and resistance to warping and splitting, ensuring a robust and resilient roof.
Customer base
From the glamorous roof of a luxurious 5-star resort to an exotic yoga center in the middle of the jungle, our products offering weather resistance and dreamy looks are suitable for any type of customer.
Resort & Spa
Theme Parks
Zoos /
National Park
Housing
Retreat / Eco Centers
Water parks
Beaches
Camping Facilities
OSB VS Fiber Cement board
OSB | Fiber Cement board | ||
Flexibility | OSB can be bent, curved and cut | Fiber Cement board can not | |
Weight | OSB is 100 -150% lighter | Where as Fiber cement board is a lot heavier | |
Moisture | Similar | Similar | |
Tensile | OSB has 100% more Tensile strength than Fiber Cement board | ||
Resistant | OSB can take better compact | Fiber Cement board would break or crack | |
Termite | Resist to termite | Resist to termite | |
Strength | OSB is strong than Fiber cement board | ||
Absorption | OSB can hold fasteners well | Fiber Cement board would chip, | |
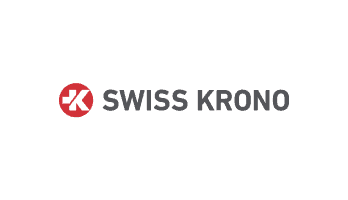
Certificate testing
All installation manuals are available upon request. Please take a few minutes to fill out our Request/Contact form to download the documents. Please note, the installation manual is the intellectual property of Homebuilders BP and is protected by copyright law. Any unauthorized reproduction, distribution, or modification is prohibited.
Certificate and testing
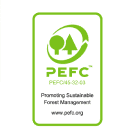


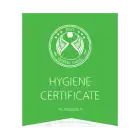

Installation Guide
Installation Manual
All our products are tested to meet international standards. Certificates, testing reports, and warranties are available upon request. Please take a few minutes to fill out our Request/Contact form to download the documents.
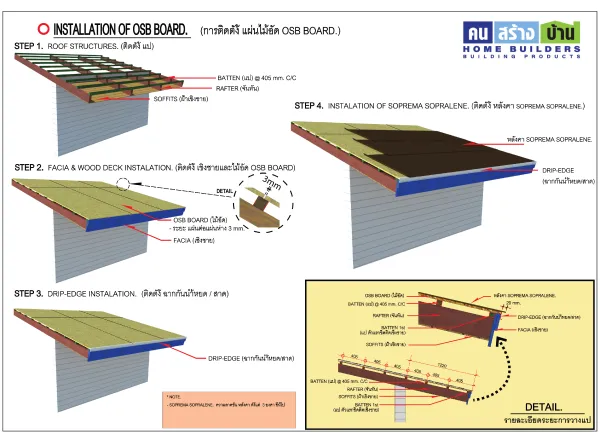
installation of osb board
installation steps
Step 1 Battens
Step 2 Drip edge
Step 3 Ubud Thatch roofing
Step 4 Ridge caps and Hip
Reference Video
Most frequently ask question
- You can use the contact us form to request for information or to place an order.
- Contact our sales via What’s app or Line
- Call us
- Email us
Note: we can help assist you with the product calculation. Please provide your drawing ( PDF, Google Sketchup file ) for us to help calculate the total material required for your project for better estimated cost
- Certainly, we provide installation services, and all our installations come with a standard 1-year warranty. Additionally, you have the option to purchase Home Builders BP Care, extending coverage for your installation by an additional 3 years.
- Yes, we also offer on-site visits to assist customers with their estimates. Moreover, we provide a complimentary online estimate service. If you have drawings, please send them to us for a free quote and consultation.
- It all depends on your requirements. If you are doing a gazebo or a outdoor living area you may installed it using Interlay method
- If you are installing for a house or a Air-conditioning room we do suggest that you install OSB,, membrane, Thatch. This help with your energy bills
- Yes, you may customize the color. However, please note all customization cost more and we only customize for large project and quantities. For more details and possibility please contact us.
- We can ship this material anywhere you required.
- We also have 72 distributor to assist you with all information and products. (depending on your location) Please contact us for more information.
- Yes the thatch can be installed on a exiting roof as long as your existing roof structure meets the requirements and need.
- You may also install it over a Metal sheet roof to help reduce noise and heat. For more detail please contact us.
- Our Thatch has been engineered to look as exotic and as natural as it can be not compromising on it quality. We are also in the business of Thatch Manufacturing / R&D for more than 25 year.
