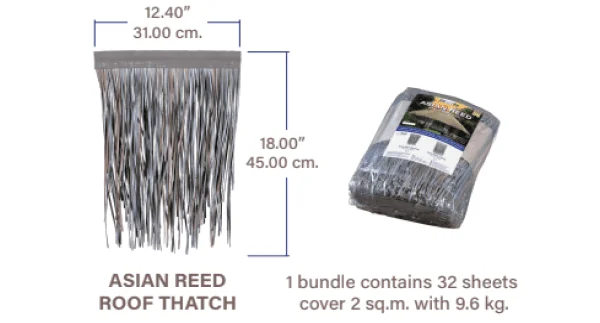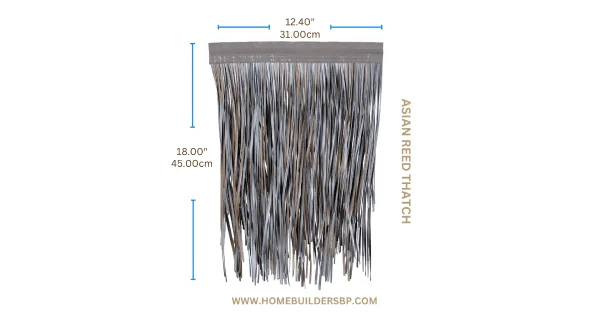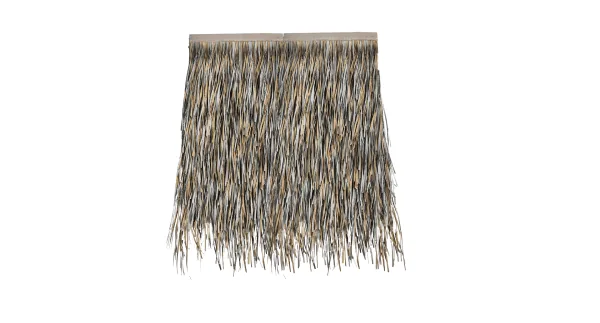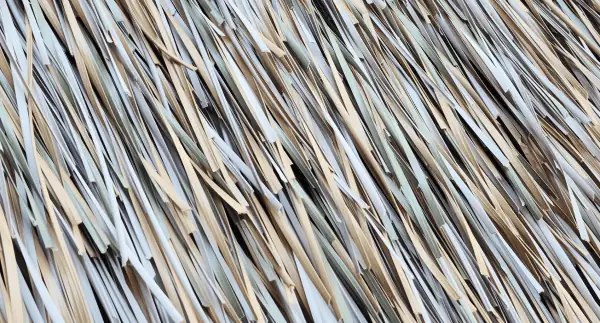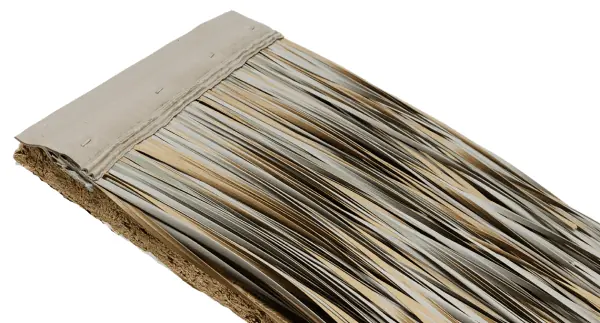Asian Reed
Exotic Collection product details
Asian Reed Thatch is designed to re-create the look and feel of a nature, traditional Asian grass thatch roof. Our Asian Reed can be laid directly over an existing roof structure, such as wooden panels, asphalt shingles, metal sheeting, or any other finished paneling.
Asian reed Thatch is made of PVC and it is Fire resistance by it own. No need for any adessive. Made for easy maintenance, Easy Installation, long lasting and hassle-free roof.
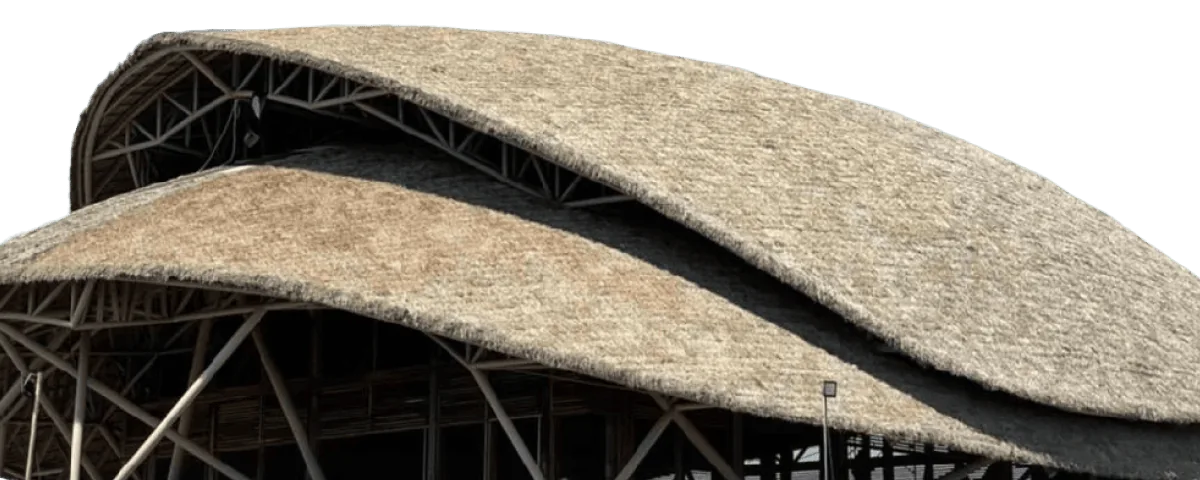
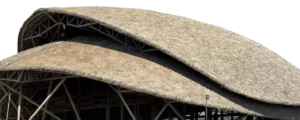
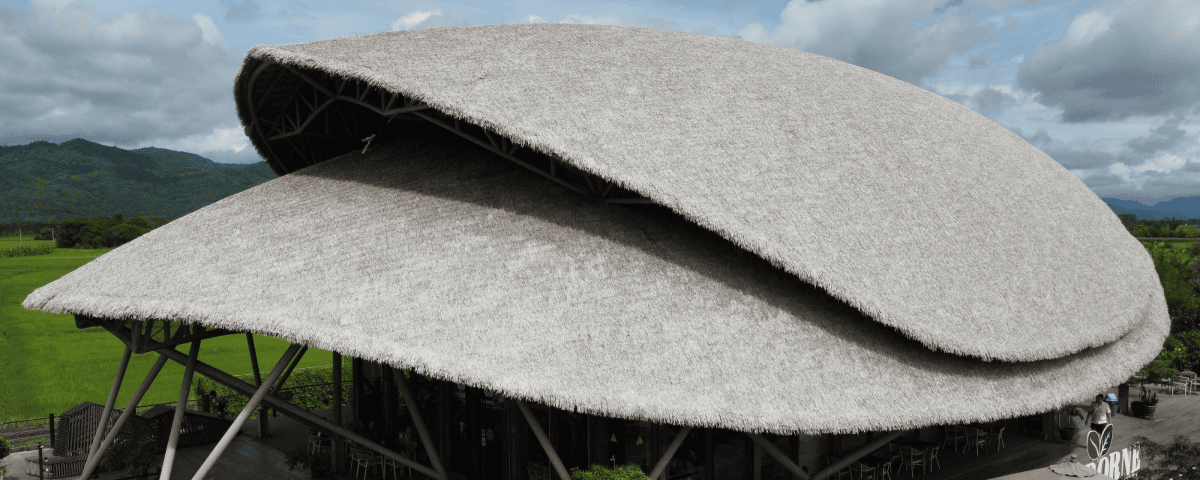
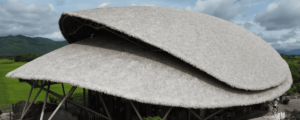
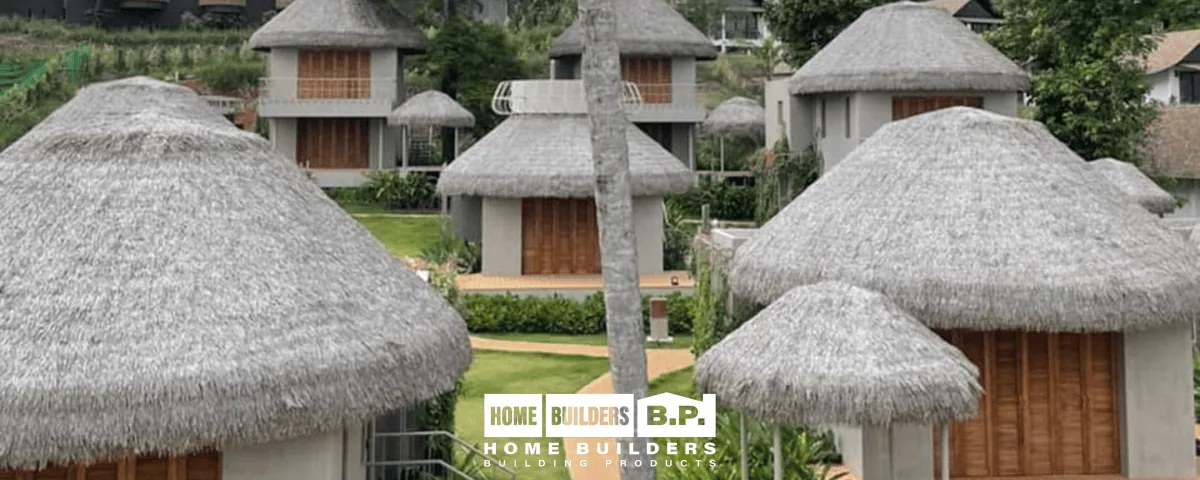
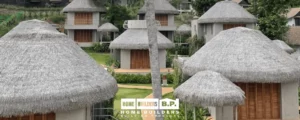
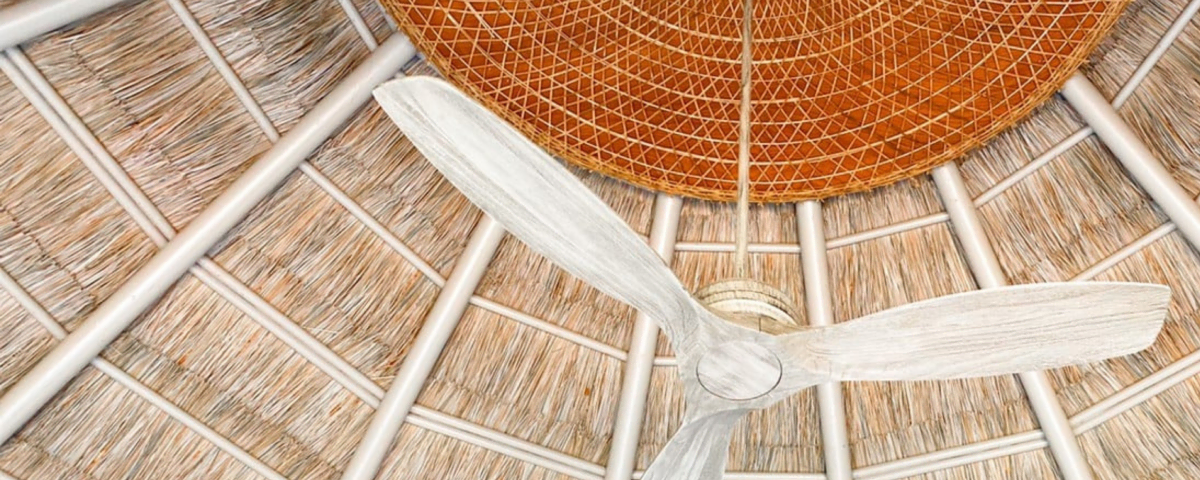
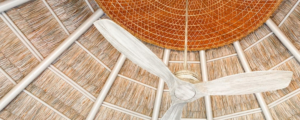
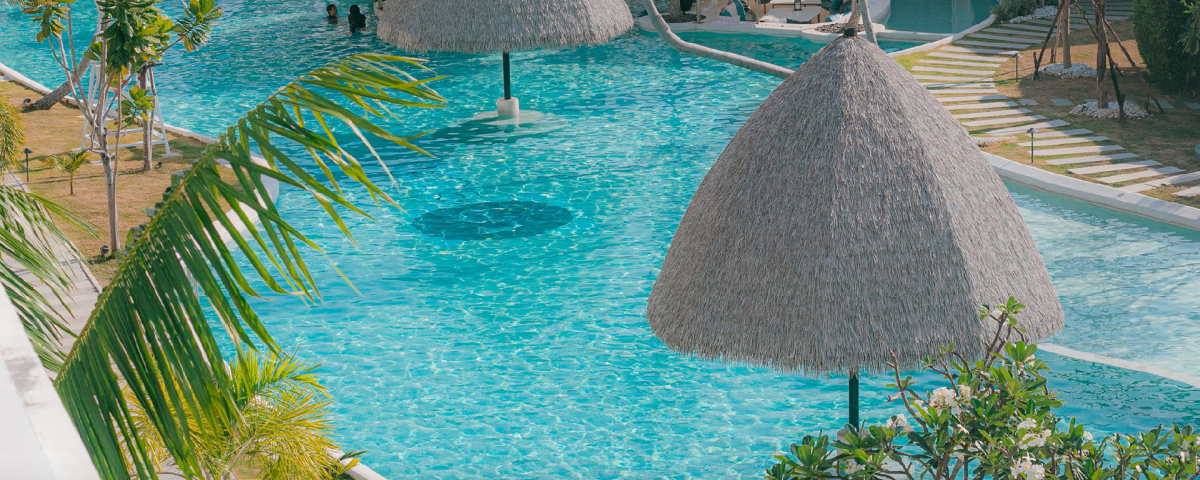
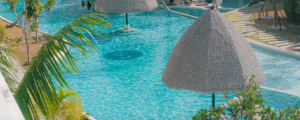
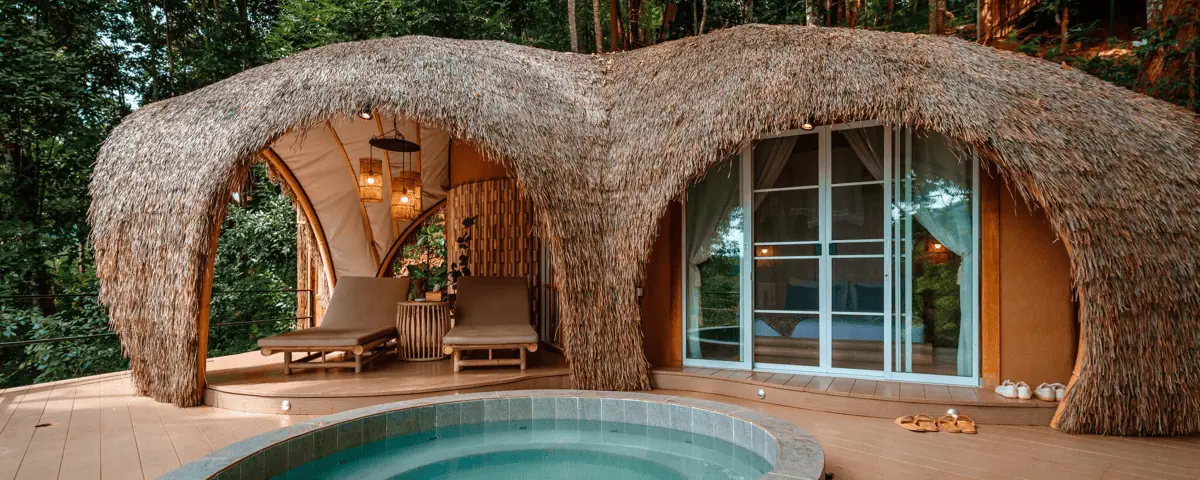
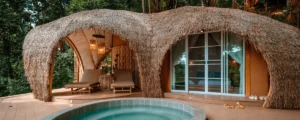
Accessories
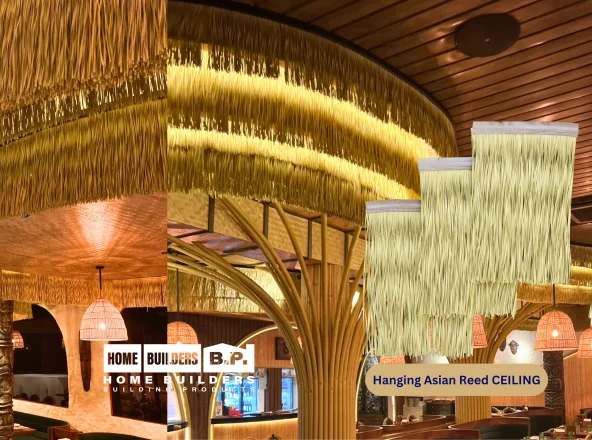
hanging asian reed ceiling
Asian Reed Hanging Thatch is custom order only. It is mainly for those who are looking for a thatch decorative for their Café, Lobby, Restaurant, Pool side etc.
Dimension | W 31 cm. x L 40 cm. |
|---|---|
Weight | ≈ 0.3 kg. / thatch |
Color | Yellow / Natural / Custom |
Customizable | Color / Length / Thickness |
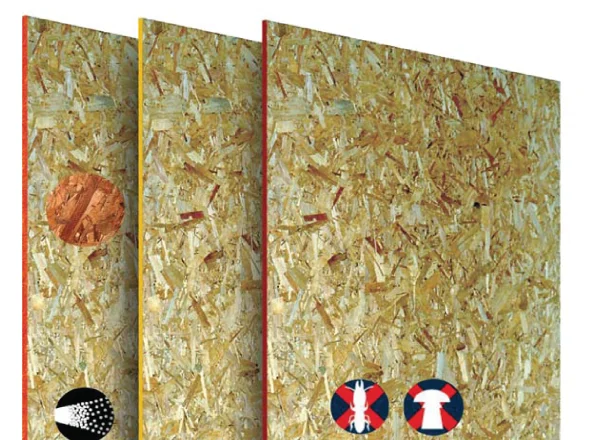
OSB 3
(Oriented Stranded Board)
Home Builders BP, OSB are imported from USA or Germany.
All our OSB are certified to the ASTM and APA (American Plywood Associations.
Dimension | W 122 cm. x L 244 cm. |
|---|---|
Weight | 21 kg. / OSB |
Thickness | 10 mm. / 12 mm. / 9.5 mm. |
Options | Termite Resistance & Moisture Resistance
/ Moisture Resistance only |
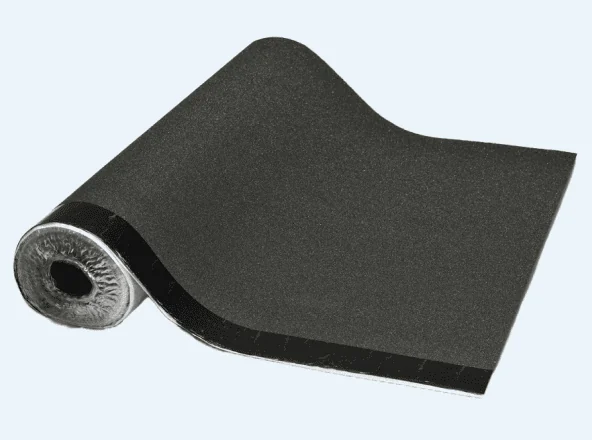
Water Protection Membrane
Roofing Membrane are a key necessity for a leak free roof. To choose the correct Membrane for your roof please contact us.
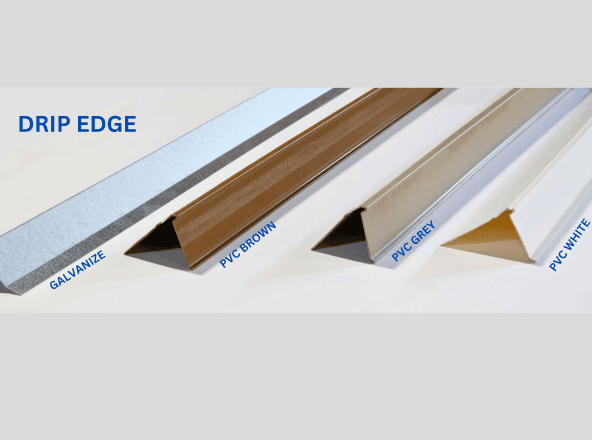
Drip Edge
Helps in preventing the facia and OSB or roof deck from contacting water when it rains. Drip Edge are design to kick the rain water away from the potentials water damage area.
Dimension | L 300 cm. |
|---|---|
Material Option | Galvanize / PVC |
Color options (PVC only) | White / Brown / Grey |
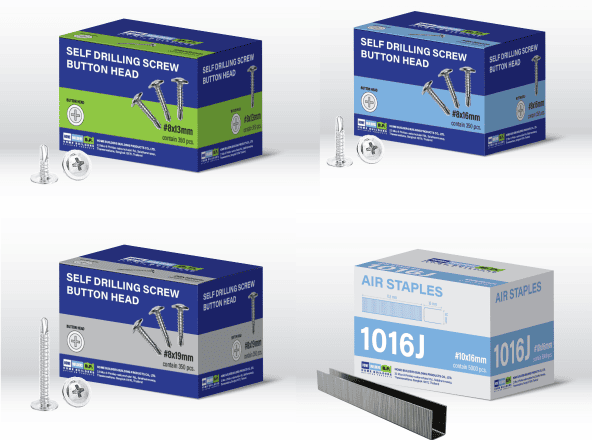
Screws & Staples
For Asian Reed installation we do recommend to use either screw or staples that are stainless or galvanize to better secure that thatch for its life time.
Dimension | Varies on the installation |
|---|---|
Box | 350 pieces |
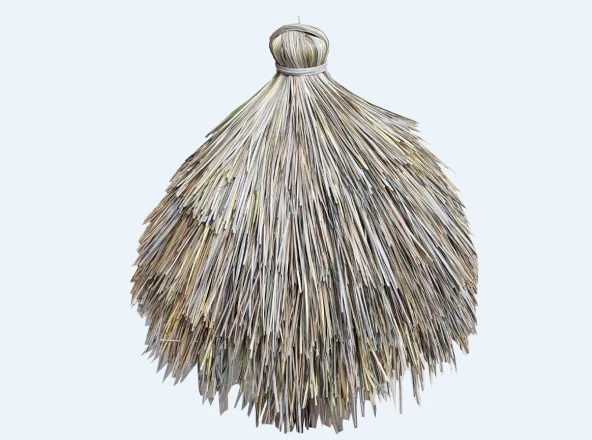
Asian Reed Round Top
The Asian reed round top are most frequently use for a round structure roof or a umbrella thatch to cover the top replacing the ridge cover on
a normal roof.
Dimension | ≈ 60 cm. |
|---|---|
Weight | ≈ 6 kg. |
Color | Natural Asian Reed |
Material | PVC |
Rated | Fire – Rated |
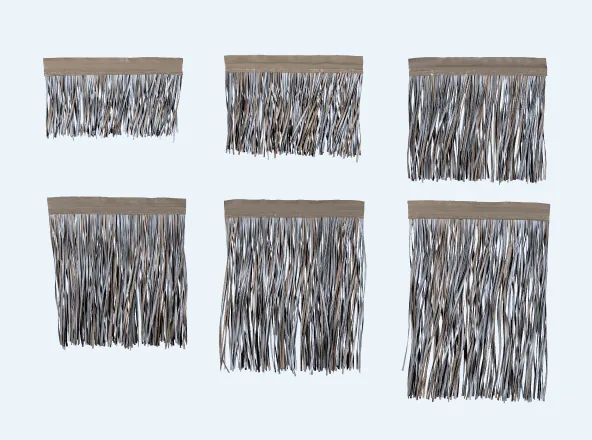
Asian Reed Thatch Starter
Asian Reed Thatch Starters is a optional add-ons for those client or project that would like to create a dense thatch look or a thatch look that are straight cut.
Dimension | W 31 cm. |
|---|---|
Length | 15 cm. / 20 cm. / 25 cm. / 30 cm. /
35 cm. / 40 cm. / 45 cm. |
Weight | Varies |
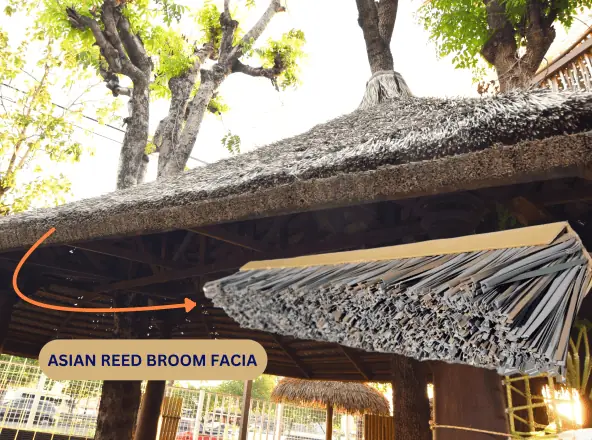
Asian Reed Broom Facia
Asian Reed Broom Facial Thatch is a optional accessories you can chose to add to you roof facia to create a more dense Thatch look to you roof.
Dimension | L 120 cm. x W 8 cm. |
|---|---|
Thickness | 5 cm. |
Weight | ≈ 7 kg. |
Color | Natural |
Outstanding benefits
Safe
- Full protection against mold and mildew.insects and animals avoiding proUiferation of bacteria therefore providing you with clean thatch
Long term solution
- 50-year lifespan
- 20-year warranty
- No toxic product fumigation
- 100% recyclable
Peace of mind
- Quick and easy installation process
- No leaf replacement or repair
- No maintenance or daily upkeep for the indoor areas Cost saving
Superior durability
- with stand exposure to harsh weather
- Wind resistance tfrom 160km/h up to 190km/h
- UV-resistant
- Industrial-strenoth matenial
- Fire-retardan
Return on investment
- No renovation needed = no temporary hotel closing for maintenance = cost saving
- No customer compensation
- Structure protection
fire resistant
- Our Asian Reed is a PVC base making the product FR (class A ) by it self no need for any additives.
Colors Option
- All our Thatch / Synthetic material can be customized in size and color. For more details please contact us.
Wind / Hurricane resistance
- All our products come with a wind test of 160 km./h. up to 190 km./h. For any high wind resistance please refer to the high wind installation manual.
Easy installation replacement
- Exotic Thatch by Home Builders BP are design to be DIY friendly. Each piece can be remove and replace easily for any quick roof repairs.
Customer base
From the glamorous roof of a luxurious 5-star resort to an exotic yoga center in the middle of the jungle, our products offering weather resistance and dreamy looks are suitable for any type of customer.
Resort & Spa
Theme Parks
Zoos /
National Park
Housing
Retreat / Eco Centers
Water parks
Beaches
Camping Facilities
ASIAN REED | COMPARE | NATURAL THATCH |
20 Years | Warranty | Generally Non-Existsnt |
50 Years | Life Span | Generally Non-Existsnt |
100% Recyclable | Eco-Friendly | Toxic Fumigation / Waste Production |
Maintenance Free | Maintenance | Needs Maintenance |
Withstand wind | Wind Test | No Testing Avaible |
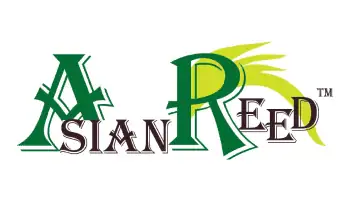
Certificate testing
All installation manuals are available upon request. Please take a few minutes to fill out our Request/Contact form to download the documents. Please note, the installation manual is the intellectual property of Homebuilders BP and is protected by copyright law. Any unauthorized reproduction, distribution, or modification is prohibited.
Fire testing video
Certificate and testing



Installation Guide
Installation Manual
All our products are tested to meet international standards. Certificates, testing reports, and warranties are available upon request. Please take a few minutes to fill out our Request/Contact form to download the documents.
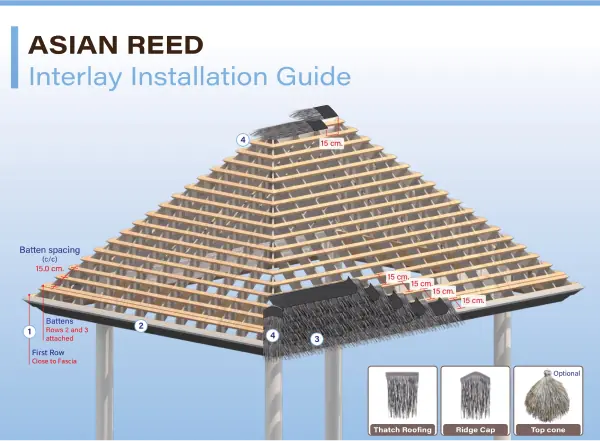
interlay installation guide
installation steps
Step 1 Battens
Step 2 Drip edge
Step 3 Asian Reed Roofing
Step 4 Ridge Caps And Hip
sub roof installation guide
installation steps
Step 1 Install Battens
Step 2 Asian Reed Ceilling
Step 3 Install OSB panels
Step 4 Drip Edge
Step 5 Membrane
Step 6 Asian Reed Roofing
Step 7 Ridge caps and Hip
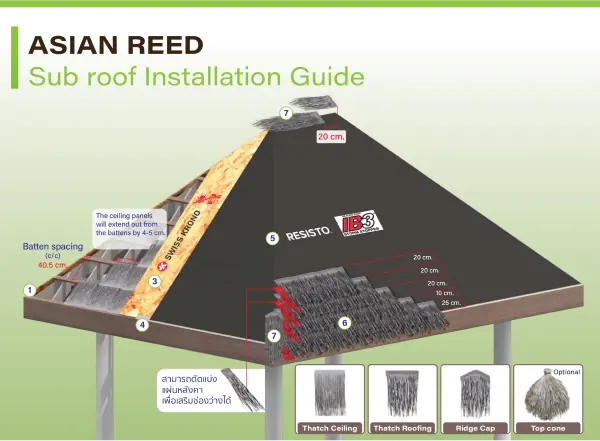
Reference Video
Most frequently ask question
- You can use the contact us form to request for information or to place an order.
- Contact our sales via What’s app or Line
- Call us
- Email us
Note: we can help assist you with the product calculation. Please provide your drawing ( PDF, Google Sketchup file ) for us to help calculate the total material required for your project for better estimated cost
- Certainly, we provide installation services, and all our installations come with a standard 1-year warranty. Additionally, you have the option to purchase Home Builders BP Care, extending coverage for your installation by an additional 3 years.
- Yes, we also offer on-site visits to assist customers with their estimates. Moreover, we provide a complimentary online estimate service. If you have drawings, please send them to us for a free quote and consultation.
- It all depends on your requirements. If you are doing a gazebo or a outdoor living area you may installed it using Interlay method
- If you are installing for a house or a Air-conditioning room we do suggest that you install OSB,, membrane, Thatch. This help with your energy bills
- Yes, you may customize the color. However, please note all customization cost more and we only customize for large project and quantities. For more details and possibility please contact us.
- Home Builders BP, Thatch and Synthetic building materials are distributed to 72 countries through official distributors and partners, ensuring that your warranty is fully covered. For more details on distributor locations and names, please reach out to us.
- Yes the thatch can be installed on a exiting roof as long as your existing roof structure meets the requirements and need.
- You may also install it over a Metal sheet roof to help reduce noise and heat. For more detail please contact us.
- Our Thatch has been engineered to look as exotic and as natural as it can be not compromising on it quality. We are also in the business of Thatch Manufacturing / R&D for more than 25 year.
